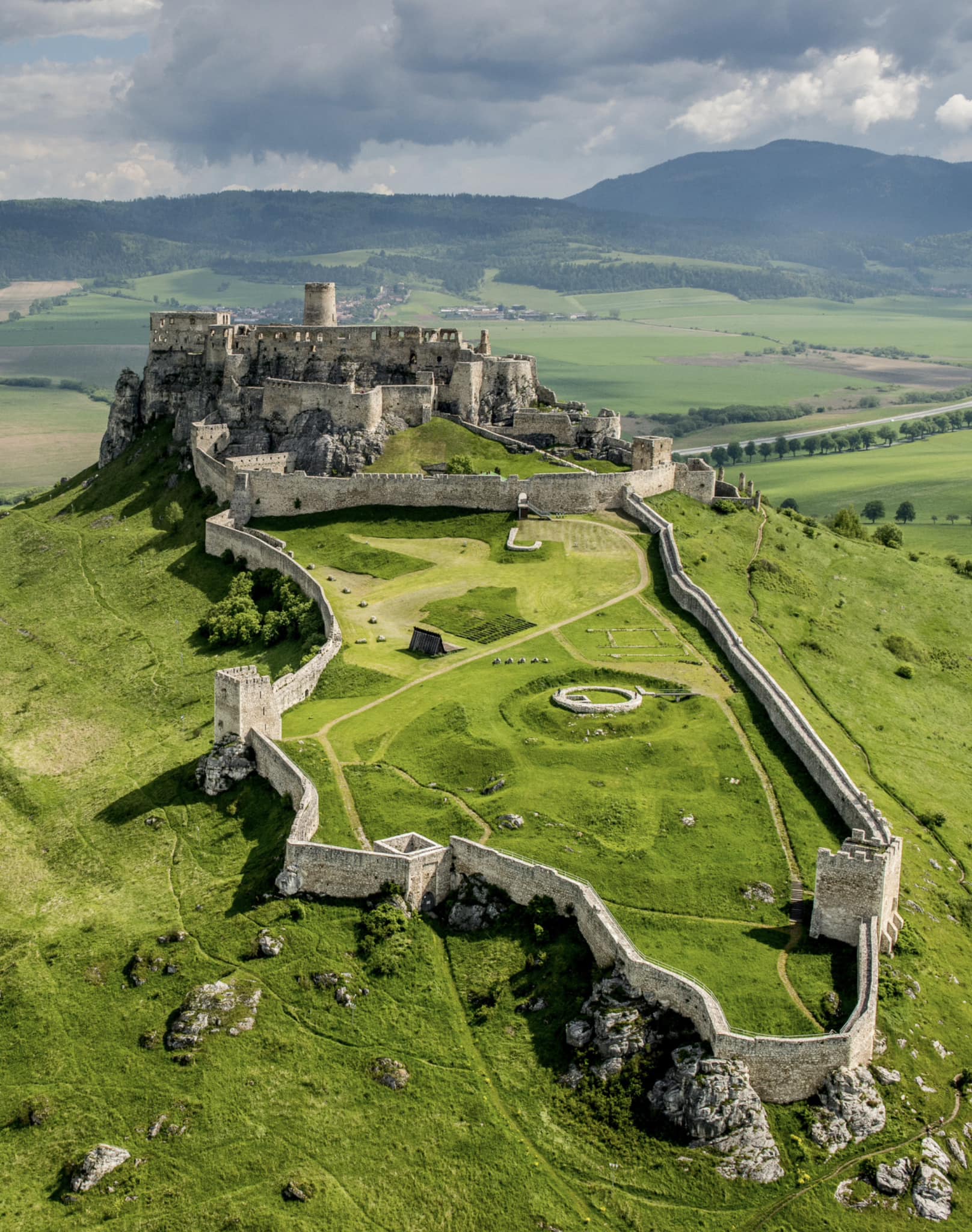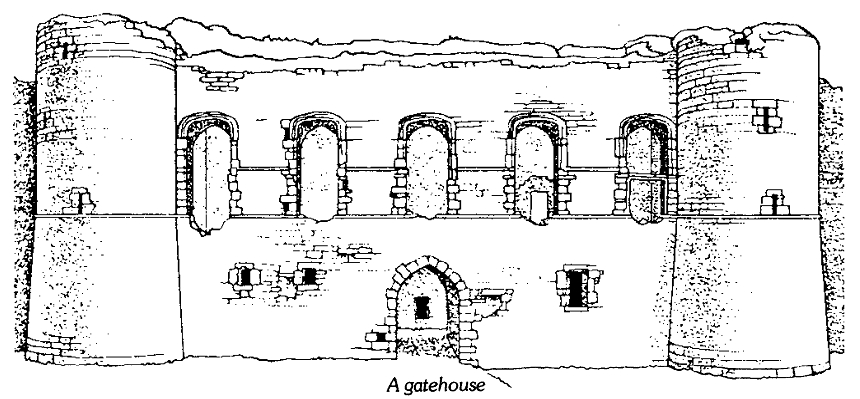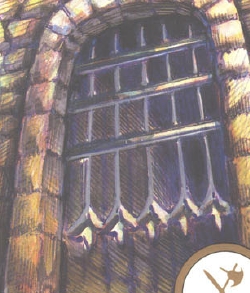

| Bibliography | - | - | - | - |
| Dragpm | - | Castles | - | Dragon 45 |
A man’s home is supposed to be his
castle, but Americans still might be surprised
to learn how numerous the fortresses were
in the Old World.
Though not quite so commonplace as
split-levels in a suburban subdivision, castles
hardly were a rarity along the medieval
European countryside. France boasted
40,000 of the sturdy facades, and Roman
legions built them every eight miles along
important routes in southwest Gaul, an
achievement even Howard Johnson’s
would envy.
Germany was home to 10,000 castles,
while today more than 450 still stand in
Poland, along with 900 in Belgium and
2,500 in Spain.
The idea did not originate with the
medieval period which we associate with
knights in shining armor and fair maidens. In
Biblical times, the walls of Jericho were 21
feet high, covered 10 acres and were surrounded by a moat 30 feet wide
and 10 feet
deep scooped from solid rock. Troy’s walls
rose 20 feet, while Rome was encircled by
12 miles of walls 12 feet thick and 60 feet
high, topped with siege towers.
In fact, at the beginning of the Middle
Ages, the construction of fortifications was a
dead art. Those citadels that were standing
were a testimony to the talents of the
Roman engineers, much of whose work was
cannibalized to construct cathedrals and
other buildings.
However, the raids of the Vikings, along
with assorted sacks and pillages by the
Magyars and Saracens and other barbarians,
spurred a new, interest in fortifications
among the kings of the era. But the attempts
by the monarchs to protect their societies
from the invading hordes backfired; the local
dukes and barons who were assigned the
task of raising and holding the fortifications
found them an excellent means of resisting
central authority as well. Feudalism flourished in the vacuum between
crumbling central authority and the anarchy wrought by
the invaders.
The goal of the fortifications strategist was
to place each castle at a point where it would
take advantage of a natural obstacle or
create a new one by its very existence.
Initially, many castles were built on high
ground where the strategic and tactical advantages of the elevated
position were combined with its ease of defense and advantage of surveillance.
Offsetting the difficulty of mounting a direct assault, mountain
castles proved hard to supply and easy to besiege.
Surprisingly, many of the more formidable castles were built on even
ground protected by marsh and/or water moats. The
watery ground made undermining extremely difficult and hampered the
moving of
siege craft near to fortress walls.
Other castles were built near fords, at
valley entrances, near bridges and close to
towns and ports. Still others were constructed
to control vital passes, valleys, and
roads, protect frontiers, collect taxes and
guard supply lines. Finally, some were built
primarily to occupy the resources of an advancing army. While it took
four attackers
for every defender to directly assault a
castle, it also required two attackers to one
defender just to besiege it.
Another consideration in the placement
of castles concerned the community around
the proposed site. It not only had to be sufficiently populated to
garrison the castle, but
also to provide for its constant upkeep.
Moats must be scraped periodically, roofs
and walls repaired, and funds raised from
the populace for these efforts.
Caermorvan Castle
The size and layout of castles was largely
the result of irregularities in the natural terrain. Castles were frequently
classified by
the shape of their layouts — circular, oval,
kidney-shaped, etc. Another classification
was based on location of its buildings. Where
interior buildings are located along the perimeter wall, castles are
known as Randhausburg types. Fortresses dominated by a tower
are termed Tower castles. By the middle of
the 13th century castles designed primarily
for luxurious living rather than defense appeared. They are known as
Schloss types.
French chateaus and the Disneyland-like
castles of Germany are examples of Schloss
castles.
After selection of the castle site, the
mobilization of huge supplies and manpower were necessary. In England
the
castle-building season was limited to between April and November. The
building of
Harlech castle in Wales during the year
1286 used the services of 170 masons, 90
quarriers, 28 carpenters, 24 smiths and 520
unskilled laborers plus a staff of 26 administrators.
Sheriffs throughout England were asked
to gather men and materials. Laborers were
often pressed into service, but each received
daily wages for his services. Two-thirds of
the expense of building most English castles
came from labor costs.
The work was long and hard, frequently
far from home. Desertion was common, and
guards were often hired to discourage this
practice. Courts governing the workers’ actions were frequently in
the hands of an administrator or chief mason. Fines or corporal
punishment awaited the lazy man and the
deserter.
While the laborers worked long hours for
little pay, men like James St. George, the
Savoyard master mason who was in charge
of Edward I’s Welsh castle-building program,
were well paid for their genius. By 1293 St.
George’s annual fees from his efforts
amounted to the equivalent of $12,000 a
year, while the total cost of the great hall and
royal apartments on Conway castle was
$200. St. George was also granted a
pension of three shillings a day for life.
The length of time needed for building a
castle varied with its size, the difficulty of access and the length
of the building season.
Conway castle, with 1,400 yards of curtain
wall 30 feet high, its protective ditch, 22
towers and three gates, was completed between 1283 and 1287 (a total
of 40 working
months).
Costs of the Welsh castles of the 13th century illustrate the low price
of labor and materials. Conway cost 19,000 pounds and
Caernarvon 16,000 pounds.
The early European castles resembled the
stockade forts of the American west. These
early fortresses were called Motte and Bailey
castles. A deep ditch was first dug around
the site. The excavated dirt was used to form
a mound (motte) inside the enclosure, the
remainder to form a counterscarp or earthen
rampart around the perimeter. A timbered
palisade of sharpened tree trunks was
planted into the rampart. Thorn bushes and
hurdles were added to make access over the
stockade painful and difficult.
A single, removable bridge proved the
sole entrance. The ditch around the enclosure was dry unless the castle
happened
to rest in a lowland or adjacent to a river.
Within its timbered walls, a nearly windowless log building housed the
feudal lord,
his family, servants, men-at-arms and
domestic animals. Called a Donjon (later
Keep or Tower), the building represented
the castle’s strong point. Varying in size from
a simple open room to a multi-story complex, it might be ringed by
yet another palisade.
Despite a vulnerability to fire, the Motte
and Bailey castles exacted a dreadful toll
upon any attacking force. Should the
archers be forced from the palisade, the defenders could withdraw to
the motte, destroying its bridge after crossing. Then they
could continue their fight from behind the
second stockade surrounding the donjon.
Should this too be breached, a final defense
could be conducted from the donjon itself.
While stone castles were developing in
France in the late 10th century, the woodenpalisaded castle remained
the typical 11thcentury fortress. Of the 100 or more castles
built in England by the Normans before the
end of the 11th century, only twelve had
any stone works. Wood castles did not require the expertise of masons.
There were
ample trees and cheap peasant labor.
Log castles could also be erected quickly
— and should one be destroyed, the remaining earthworks
and the walls
could be quickly refurbished
rebuilt. In 1139 Henry of
Bourbourg was warring against Arnold of
Adres. Henry secretly surveyed an old
destroyed castle near Arnold’s fortress. He
ordered a castle prefabricated. One
Arnold awoke to find a complete
morning
wooden
castle menacing him — one that had not
existed the night before.
The biographer of Bishop of Terouenne,
writing in 1130, best describes the contemporary castle design: “ .
. . make a hill
of earth as high as you can, encircle it with a
ditch as broad and deep as possible. Surround the upper edge of this
hill with a very
strong wall of hewn logs, placing small
towers on the circuit, according to its means.
Inside the wall plant your house or stronghold, which looks down upon
the neighborhood.”
Despite the gradual evolution toward the
stone-constructed castle from the 10th century onwards, the wooden
structure accompanied by wooden/earth defensive systems remained in use
in many Eastern
European nations until the late Middle Ages.
The Donjon of Bothwell Castle
Langeais, completed by 995, is one of the
first stone castles and possesses the earliest
known example of the rectangular donjon
(or keep). Standing on a narrow crest of a
long spur between the Loire River and the
River Roumer near Tours, France, the
donjon was a stone tower measuring 55 feet
by 23 feet. A great hall occupied the first
floor. Its walls consist of small, roughly cut
stones, regularly coursed and strengthened
by buttresses, varying in thickness according
to the direction from which an attack was
feared most likely to come.
Stone castles were introduced into
England by William the Conqueror. The
White Tower (Tower of London) was begun
in 1070. Built of Kentish rag stone, its 90-
foot-high walls varied in thickness from 15
feet at the base to 11 feet at the summit.
The advantages of stone, once discovered, spelled doom for the wooden
castle. Stone allowed a greater height of
walls, requiring less concentration of soldiers
for protection than the lower, more vulnerable earth and timber walls.
Stone was
stronger and virtually fireproof. While the
square tower corners were vulnerable to
siege pieces such as the bore, the round
towers of the 12th and 13th century corrected that situation.
The bitter struggle between Christian and
Moor for mastery of Spain gave that nation
a lead in early stone castles. The Saracens
were master builders and many of their
powerful fortifications and citadels were
further developed after Christian capture.
By the 10th century many hundred strongholds (known as alcazabas) had
been built
by the Moors.
These alcazabas consisted of irregular, encircling walls following the
natural contours
of a defensible hill. The walls were flanked
and made stronger by periodic square or
polygonal towers. Built with tapia, a mixture
of cement and pebbles poured between
boards and left to dry in the sun, extremely
strong walls were produced. Tapia proved
unsuitable for round towers.
One of the greatest of the early Spanish
castles was built by Raymond of Burgundy
at Avila, north of Toledo. Twenty French
masons were brought in to supervise. Two
masters of geometry, an Italian and a
Frenchman, designed the fortress. Nearly
2,000 Jewish, Moslem and Christian
masons worked on its walls for nine years
until completed in 1099. The castle possessed eighty rounded towers
within its
curtain walls.
As the Moors were beaten back, the captured Moorish citadels were Europeanized.
A keep was added, called a torre del
homenaje. These usually have but a single
entrance, located on the second floor, and
act as a point of final refuge. As the powers
of the new owners increased, the fortresses
were expanded and strengthened. Spain
proved to be the teacher of castle building
for the rest of Europe.
Early German and French castles, in contrast, centered their defense
around a
strongly fortified manor house. These sometimes took on the shape of
a single great
tower surrounded by defensive walls.
The continuing wars of the 12th and 13th
centuries stimulated a host of defensive innovations. Walls up to twenty
feet thick protected the lower floors.
The crenellated battlement replaced plain
parapets. The embrasures (the openings between battlements) were two
to three feet
wide and frequently had a sill (protective
wall) as much as three feet high to protect
the defender’s lower body. The battlement
(merlon) could be five to six feet wide and
six to ten feet high. The top of the battlement was angled upward,
preventing arrows
from glancing off and ricocheting into the
defenders. Many types of arrow slits were
added to the battlements. One unique embrasure had shutters hung from
hinges from
the top. The shutter was opened partially for
firing and closed when not in use.
In order to be able to deal with attackers
at the base of the wall, a timbered projection
(known as a hoarding or brattice) was added
outward from the parapet. By removing
some of the walkway planks from the hoarding, defenders could shoot
arrows, drop
stones, boiling water (even then, boiling oil
was too expensive), garbage or anything
else handy upon the attackers beneath.
This structure was eventually superseded
by the machicolation, a masonry overhang
with holes in the bottom through which missiles could be discharged.
By the second half of the 12th century,
the flanking tower became part of castle
construction. The tower enabled crossfire to
all areas around it. Based on the Roman
bastion, these towers were built at varying
intervals along the wall, projecting outward.
Arrow slits protected the archers. Many of
the towers were taller than the surrounding
walls to provide covering fire should a
portion of the wall be successfully scaled.
Continental towers frequently were capped
by steep, conical roofs, while British towers
were left open.
The weakest part of any early fortification
was usually the gate. The earliest gate defense was a ditch served
by a drawbridge.
The English favored a system which pivoted
the bridge around a point close to the center
of its length, one section stretching over the
ditch and resting on the far side and the
shorter inner section forming a floor across
the large, deep ditch. The inner end was
counterweighted, and the main outerleaf


could be raised quickly by chains and
pulleys, presenting an iron-sheathed underface to the attackers.
Inside the gate, the portcullis, a grid of oak
spars plated and shod with iron, could be
lowered by a pulley windlass.

Iron Portcullis of Wyndlass (92.37)
By the 13th century the barbican was introduced. In its simplest form,
it consisted of
two parallel walls built at right angles to the
gate. The barbican forced attackers to approach the gate through a
narrow, well defended passage.
With the addition of flanking towers to
either side of the gatehouse, the former
weakest point in the defense replaced the
donjon (or keep) as the castle strong point.
This allowed for more gates to be added,
providing greater freedom for defenders to
exit the castle and requiring additional manpower of the besiegers.
The typical medieval castle during the
12th and 13th centuries consisted of several
walls and multi-story donjons. However, by
the 16th century, cannon had clearly proved
more than a match for the walls of the
medieval castle. While alternative types of
fortresses developed thereafter and remarkable defenses against cannon
were created,
castle building as a defense ceased. In the
castle’s place, splendid baronial manor
houses followed, combining some of the
properties of the castle with lavish ornamentation, built primarily
to flaunt the
wealth of the owner.
B I B L I O G R A P H Y
Anderson, William, Castles of Europe, Random
House, N.Y., 1970.
Fry, Plantagenet Somerset, British Medieval
Castles, A.S. Barnes & Co., 1975.
Hindley, Geoffrey, Castles of Europe, Paul
Hamlyn Ltd., 1968.
Koch, H.W., Medieval Warfare. Prentice-Hall.
1978.
Oman, Charles W.C.. Castles, Beekman House.
1978 Edition.
Warner, Philip, The Medieval Castle. Taplinger
Publishing Co., 1971.
Wise, Terence, Forts and Castles. Almark Publications, 1972.